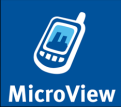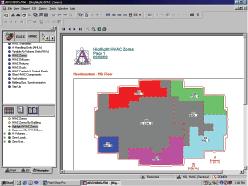
HVAC and Electrical Module for ARCHIBUS
Now you can easily maintain and retrieve information about all electrical components, including electrical panels, circuits, lighting, receptacles, control systems and more. The MicroView HVAC and Electrical Modules for ARCHIBUS® enable you to create an electronic inventory of the critical systems in your facility using pre-defined component standards with key information such as power requirements, heat load and vendor information. Check for circuit and panel loads and component counts, reporting calculations by building, floor and room from the built-in reporting system. Overloaded circuits and other potential problems can be prevented during the design stage.
The MicroView HVAC/Electric Module determines HVAC zone cooling requirements by automatically taking into account the total heat load for people, equipment and lighting, and by showing counts of HVAC equipment sorted by zone, floor, building and type. You can create intelligent floor plans and reports to serve as a reference for routine maintenance purposes or for emergency situations. These reports are designed to satisfy documentation requirements of an Indoor Air Quality (IAQ) monitoring plan.

Panel Legend Report
ARCHIBUS® coupled with AutoCAD offers facilities managers a powerful software
foundation. The MicroView HVAC and Electrical Modules are CAFM tools that
address the fundamental infrastructure tracking needs of an intelligent building.
ARCHIBUS® drawings and database coupled with MicroView HVAC and Electrical
Modules record, maintain and retrieve accurate information about your HVAC and
electrical systems, creating a complete system.

Highlight HVAC Zones Report
Use your ARCHIBUS
drawings and database to record, maintain, and retrieve accurate information about your HVAC and
electrical systems.
Download PDF Brochure. Or for more information call us at 1-925-824-3123